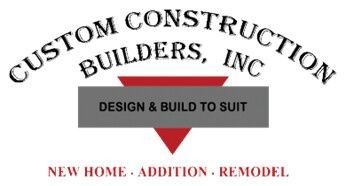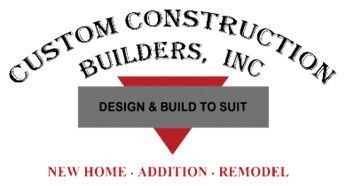
Stages of Construction
Lot selection
Choose a lot or rural land in the neighborhood you would like to build your new home.
Hiring a builder
It is important to choose a contractor who will respect your choices and preferences. Build a quality home within the time frame given. Offer in-house design services. Assist you in locating the perfect lot and design for your new home. Contact: Custom Construction Builders, Inc. at 608-798-4345.
Create preliminary plans
The builder, architect and the homeowner work together to create a preliminary plan. Design must meet the general engineering standards of the building code, taking subdivision rules or covenants into account.
Specifications
The builder will establish the specifications – essentially the list of what is needed to complete the home – and briefly discuss allowances.
Finalize lot selection
Purchase the lot or rural land.
Finalize house plan
Custom Construction Builders, Inc. finalizes the plans and begins bidding out the job to subcontractors. The process can take several weeks. If there are particular subcontractors that you prefer to work with, ask the builder up front.
Selection products
Custom Construction Builders, Inc. will assign an allowance to cover the cost of items that the homeowner will select, such as floor coverings and light fixtures. That set dollar allowance is incorporated into the base price of the house. Pre-shopping by the homeowner is something that can assist the builder in setting an appropriate allowance in the budget.
Secure financing / signing the contract
Custom Construction Builders, Inc. finalizes the contract documents and you sign them after you approve the final design, the price of your new home and the completion date. Secure financing with your bank.
Payment
Once the contract is signed the homeowner will be required to provide the builder with a down payment. The procedure for payment throughout the building process is called a “construction draw.” Most new homes will have 4 or 5 construction draws.
Lot is surveyed & staked out / begin construction
Excavation and foundation work begins after plans are approved and building permits are posted.
Exterior & interior selections
You will meet with the in-house design coordinator at the office to choose exterior selections – such as: shingles and siding, window color, fascia and soffit color, column design, front and service door styles and color, and decks. She will also assist you with interior selections and review your design ideas. Selections include: interior door style and door hardware, baseboard and casing, drywall texture and paint colors, staircase and fireplace design and carpet.
Finalize selections
Finalize interior plans, including kitchen and bath layout; plumbing fixtures and faucets; appliances; countertops; flooring coverings; and paint colors. Our design coordinator will guide you through the process.
Framing
The rough framing of the house is formed. Next the roof is framed and shingles are installed. Then the windows and doors will be installed.
Rough-in of mechanical systems
The ducts, pipes, wires and other components of the heating, ventilation and air conditioning (HVAC) systems are installed.
Walk thru
To choose locations with the electrician for – outlets, jacks, switches and electrical fixtures.
Install insulation and siding/exterior finishes
Interior walls completed
Insulation is sealed in place with drywall. Drywall is hung, taped and finished.
Paint, trim work, flooring & cabinets
Wall texturing and painting is done. Vinyl, ceramic tile or wood flooring is laid. Trim, including ceiling molding, baseboard, window and door casing, interior doors and decorative wainscoting is installed, then painted or stained. Cabinets and countertops are put in place.
Finalize lighting selection
The design coordinator will assist the homeowner with light fixture choices and recommend lighting suppliers in the area, also on the internet. The design coordinator will work with the homeowner to choose and purchase the light fixtures are installed.
Landscape design
Finalize the landscape design with our landscape architect.
Finishing up
Final installation of heating, air conditioning and other mechanical systems is completed. The concrete driveway and patio is poured. The deck will be built at this time. Landscaping (weather permitting) gets underway. Carpeting, shower doors, mirrors and light fixtures are installed.
Detailed cleaning
The grounds are interior cleaned up by the professional cleaners.
Final inspection
Must have a final inspection for occupancy; in which no health or safety violations are found.
Insurance warranties
Homeowner secures homeowners insurance and received all warranties from the builder as well as any specific instructions about how to best operate certain faucets of the house. Custom Construction Builders, Inc. offers a one year warranty on their homes.
Pre-closing walk-thru
The builder will do a final walk-thru with the homeowner – to make certain everything contracted for has been completed. He will educate you on the proper use of all mechanicals.
Closing & occupancy
The builder receives final payment and the new home is officially your home!!!
Ready to bring your dreams to life?

2809 Birchwood Pass
Cross Plains, WI 53528
Office: 608.798.4345
Cell: 608.225.2425
Email: cstmcons@chorus.net


